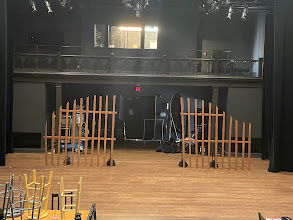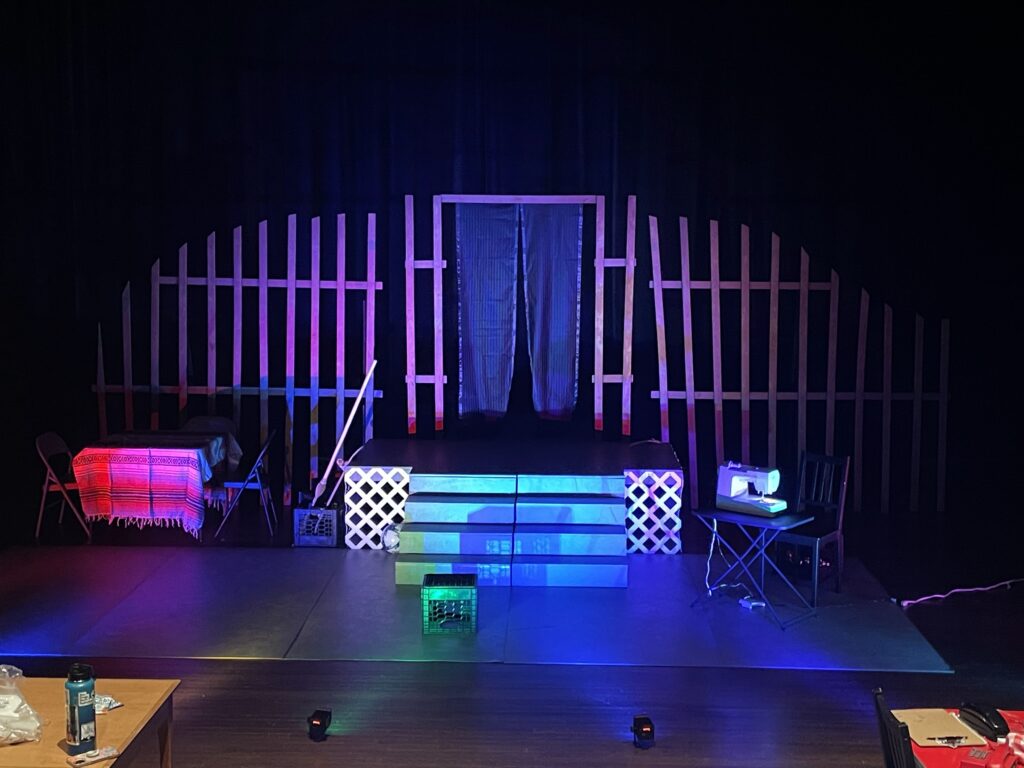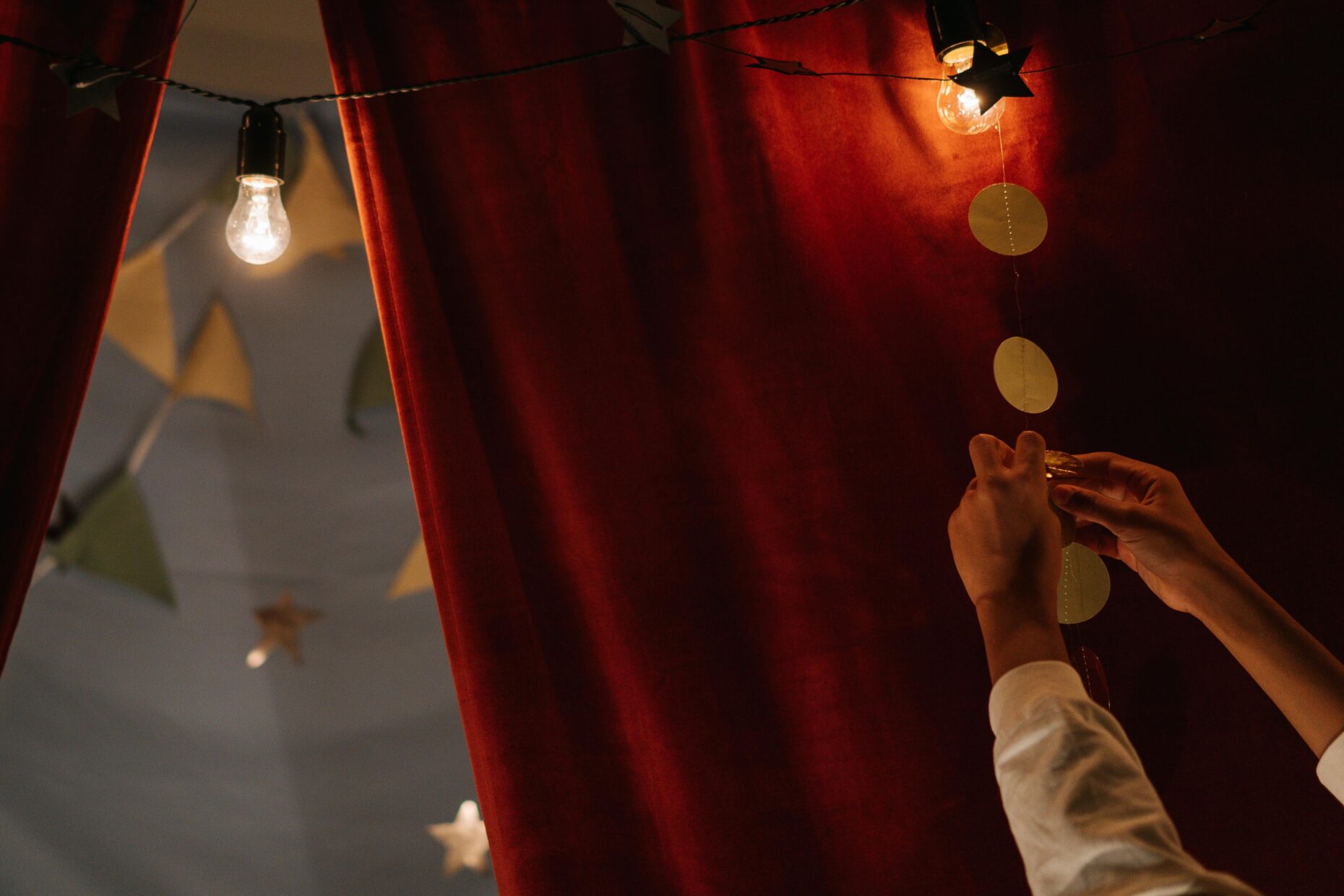In my junior year of college, I created a model using Vectorworks, a drafting software for designing building-related projects. From learning how to move and communicate between 2D and 3D dimensional surfaces, I used this skill when designing and constructing a set as a scenic design for another project.


For this project, I had to create one that was referenced from a real site. I chose the abandoned building with an open grassland next to it fits into the requirements of referencing a site-specific location for the model project. Before translating anything into the software, I researched the average scale of an area in feet and converted it to ¼ inch (Photo 1) to give a sense of the size that had to be constructed. Once scaling was completed, I used Vectorworks to simplify the shapes into squares and rectangles. Since Vectorworks gives no parameters for construction, it organized its X, Y, and Z coordinates (Photo 2,) with color associations. Red is the x-axis, green is the y-axis and blue is the z-axis.





The model project helped me translate these skills when creating a set as a scenic designer. The important part of this role is to communicate the process between the 2D and 3D perspectives since I would convey the project to multiple people who need to understand what they are looking at. I used Vectorworks to communicate the designs I made (Photos 3-7)from the assistant scenic designer who would help construct the set to the technical director who is in charge of approving the design. They make sure that the set is scaled correctly and visible at different angles to test the possibility of the design without wasting the budget on materials.


The connection between these separate projects taught me to build confidence when conversing about the software and navigate my process when finalizing the designs (Photo 8, Photo 9) for the performance.



